PROJECT
Proposal amended. See home page.
With a building footprint limited to only 45% of the total 4060m2 site area, the entire design approach has centred around the preservation of as many existing mature native trees as possible.
The proposed mixed-use precinct would comprise two buildings with parking underneath at ground level, dedicated biodiversity offset planting zones covering 1564m2 and additional landscaped areas.
The building fronting Clifford Street is proposed for 309.5m2 of commercial/retail at ground level with a tree shaded open café and kids play area to the east. Above would be sixteen apartments, with twelve of these dedicated to affordable/key worker housing for a minimum of 15 years. The apartments would be a mixture of one, two and three bedrooms.
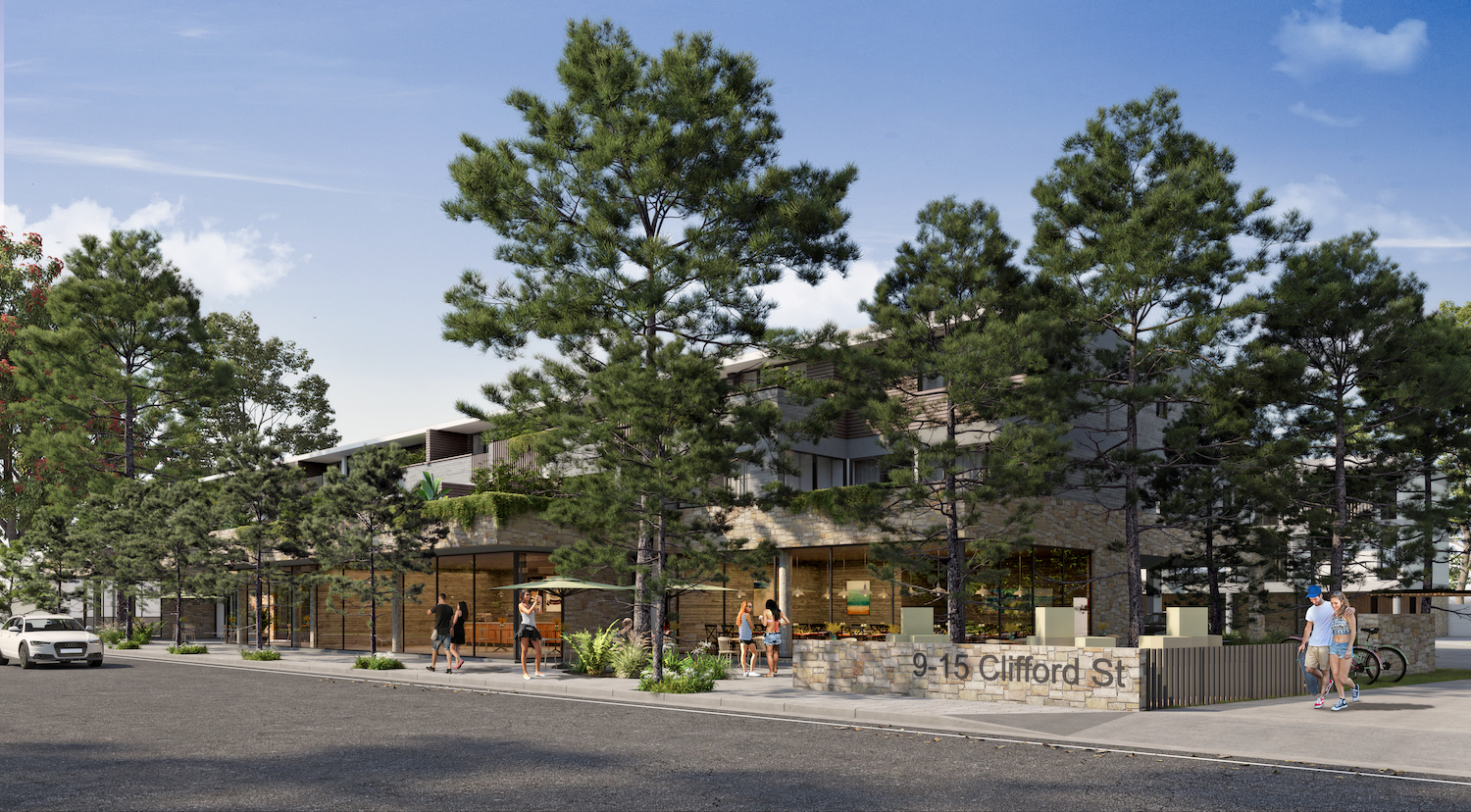
Looking north west toward Yellow Flower_artists impression indicative only
The building at the rear is proposed for seven townhouses, including one adaptable townhouse, each with three bedrooms plus study and a 2.5m2 plunge pool.
Context
The sites lie adjacent to the existing Suffolk Park retail precinct. Next door to the east is the Suffolk Park Early Learning Centre which will soon be rebuilt, subject to Council approval, to a height of 8.6 metres. Multi-unit residential developments lie behind the site to the north east and a densely vegetated area lies to the north.
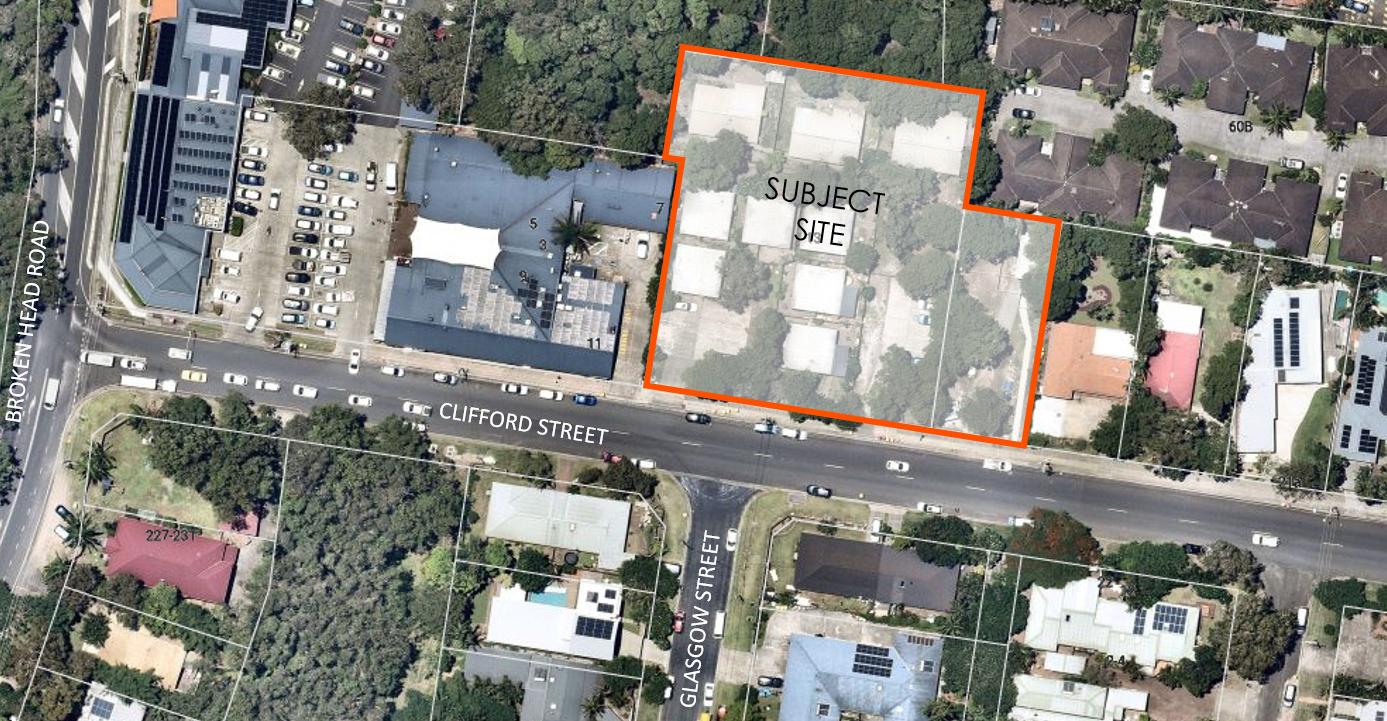
The sites are currently home to nine ageing red brick residential units. A Telstra exchange, contained within an easement and fenced off from the rest of the site, is located in the north east corner behind Jimmy’s mobile coffee cart which operates daily. Native trees, the majority of which are Coastal Cypress Pines, are scattered across the site.
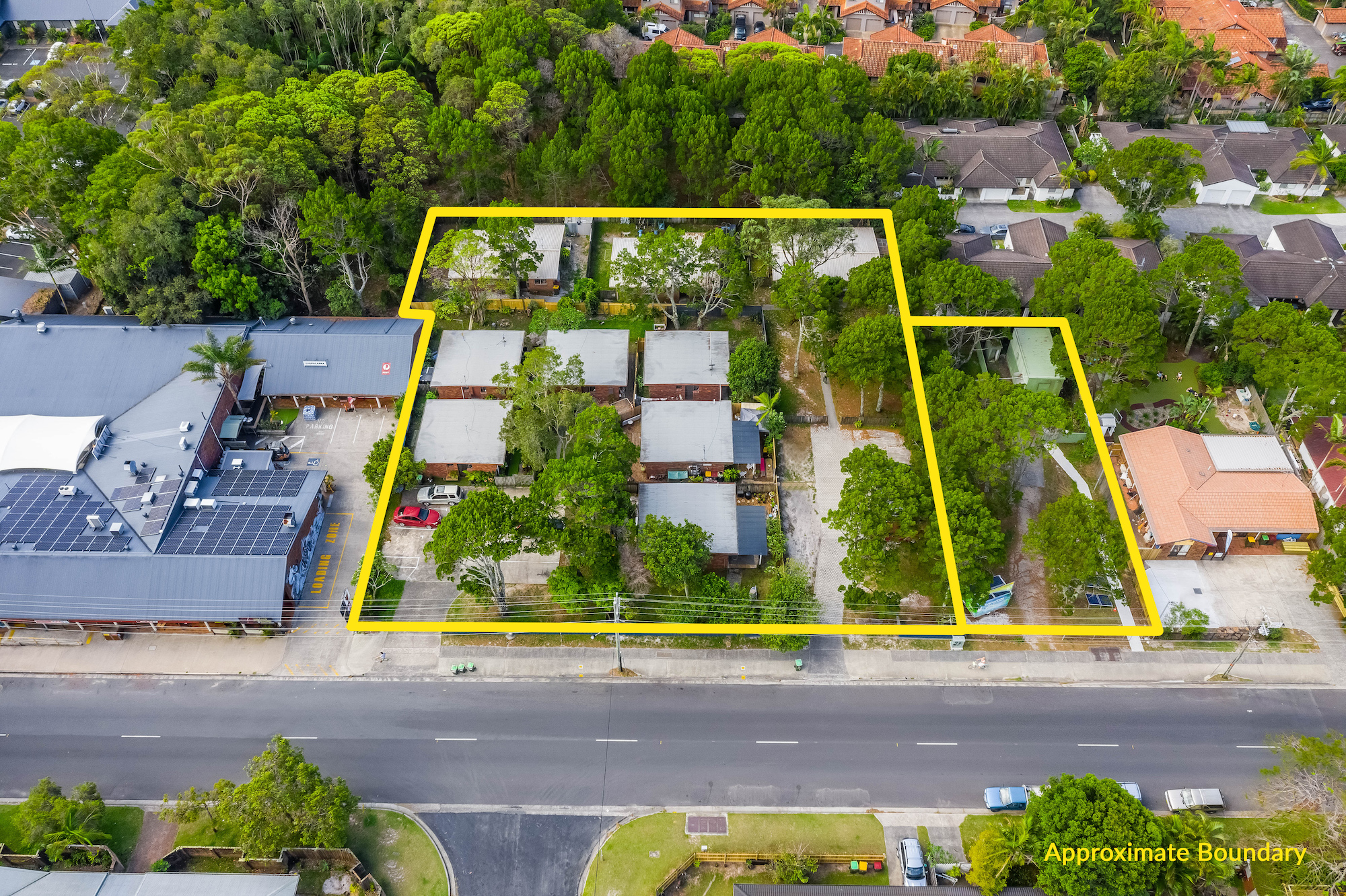
Zoning
9 – 13 Clifford Street is zoned B1 (neighbourhood centre) in the front half and R2 (residential) at the rear. 15 Clifford Street is zoned R2 (residential). Our proposal works within the existing zonings. With the exception of the driveway access there is no built form at all proposed for 15 Clifford Street due to the number of existing mature native trees.
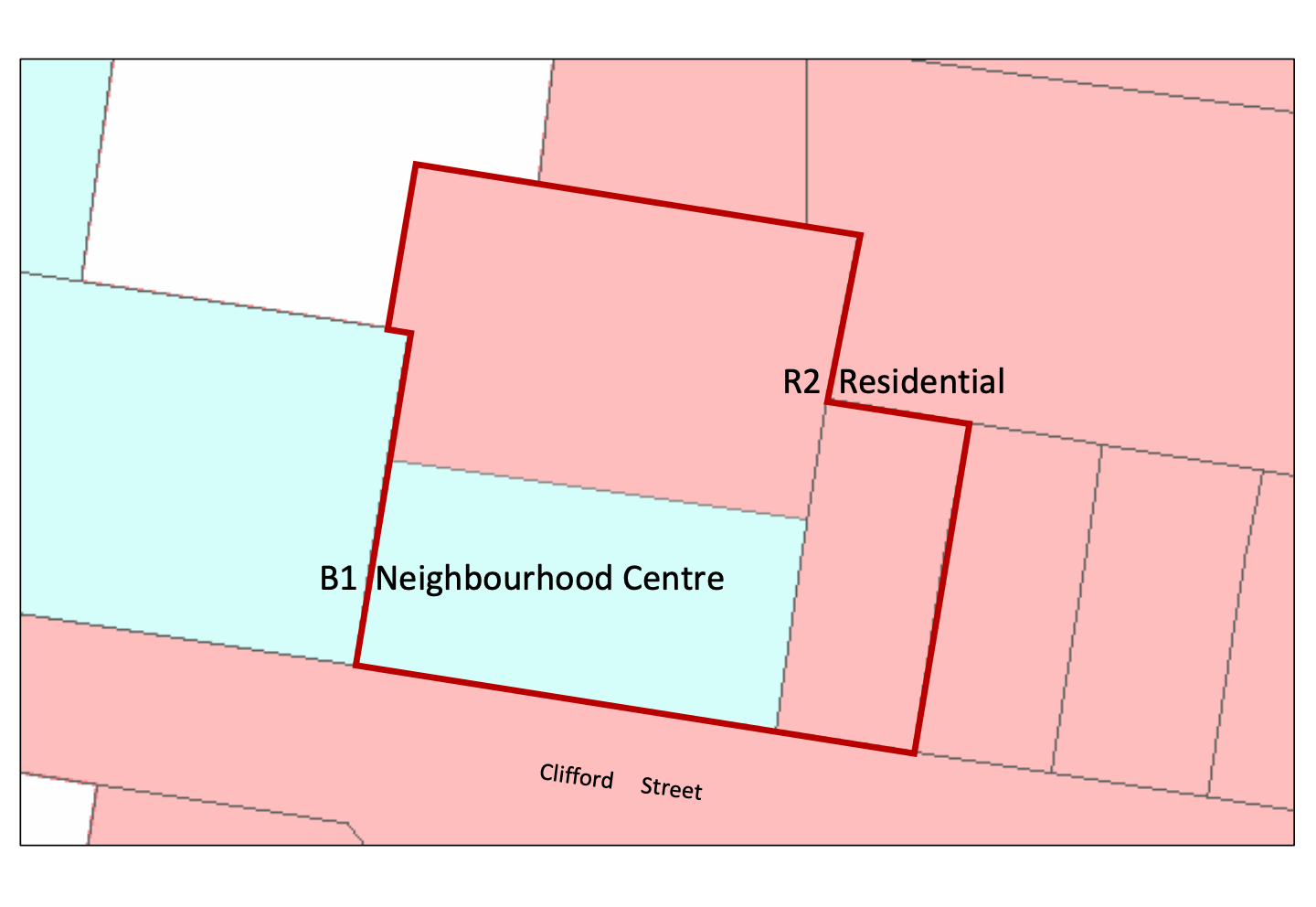
Previous approvals
DA 10.2010.601.1 was approved for the site for the previous owner in August 2011. The approval, which would have seen significantly more tree removal than what is proposed under our scheme, was for ‘Neighbourhood shops and affordable housing development including central pedestrian plaza, perimeter vehicle access and car parking, a restaurant, a food shop, four neighbourhood shops and 15 residential units’. That consent has since lapsed.
Design
The concept was driven by the existing vegetation and the location of the existing buildings. The proposed buildings occupy the existing footprints and work around the internal boundary dividing the two development zones – B1 and R2.
This approach has resulted in two buildings which are separated by a central biodiversity offset planting zone. The buildings run east/west with the long facades oriented to the north. This maximises solar opportunities and protects potential privacy issues to the east and west. Courtyards with plunge pools for the townhouses set the built form back from the northern boundary, providing separation from neighbours.
This arrangement also allows the ground floor retail area to address the street. Working within the allowable floor space we have pushed the height to the allowable limit of nine metres in order to minimise the footprint. Thereby retaining as much existing vegetation as possible.
The form on Clifford Street steps back at the first and second levels to reduce the impact on the street frontage. Extensive planting at the first and second level terraces further assists in minimising any built form impact.
Stone walls at ground and first levels form a base for a combination of brickwork, concrete frame and glazing.
Nature
With only a 45% building footprint a large amount of the existing native trees, shrubs and ground covers are able to be retained. Dedicated biodiversity offset planting zones, predominantly in the centre of the site between the two buildings, cover 1564m2. These include retained vegetation, particularly areas of Coast Cypress Pine Forest and Littoral Rainforest.
Extensive landscaping across numerous other areas fills various roles including screening, accent plants and softening of built form. Raised garden beds offer a sculptured approach with large accent plants complemented by the irregular placement of leafy groundcovers and cascading vines. The planting will pay homage to the existing native vegetation, identified as ‘PCT3123 Far North Sands Coastal Cypress Littoral Rainforest.’
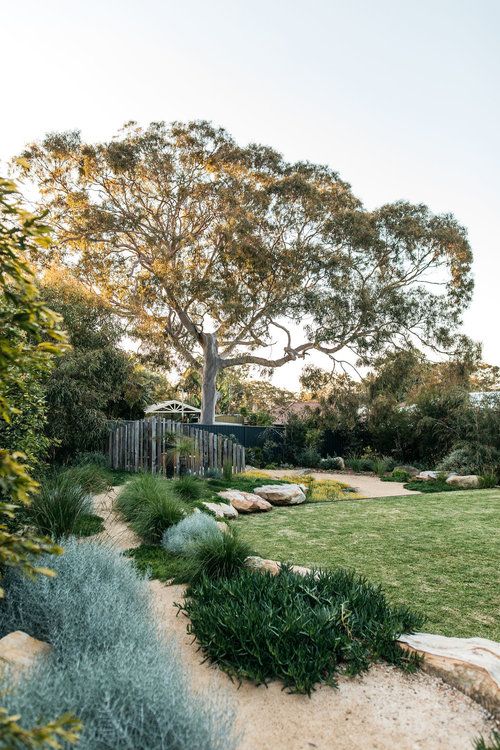
Character image courtesy Fig Landscapes
A Vegetation Management Plan will guide the management of retained native vegetation communities as well as revegetation works to compensate for trees requiring removal. Management actions include:
Revegetation to plant numerous native plants and trees for each one removed.
Assisted regeneration to encourage the natural regeneration of native species.
Planted species would be local natives associated with Coastal Cypress Pine Forest and Littoral Rainforest which occur on the site.
It is expected that these management actions will result in an overall improvement of native vegetation communities. Currently the native vegetation is highly disturbed with areas of vegetation having a degraded vegetation structure due to the absence of native mid and ground layer vegetation. Vegetation management works will result in the reduction of weed density and diversity and improvement in native vegetation composition and structure through the restoration of native mid and understorey vegetation.
A Biodiversity Assessment Report will include a test of significance (S7.3 BC Act) to assess impacts to any threatened species and communities.
ESD
The configuration of the apartments and townhouses maximise north orientation and cross ventilation whilst preserving existing native vegetation.
Solar panels, rainwater retention and careful selection of appropriate materials and fittings together with the primary focus on retention of existing mature native trees and new offset planting will all contribute to a reduced carbon footprint.

